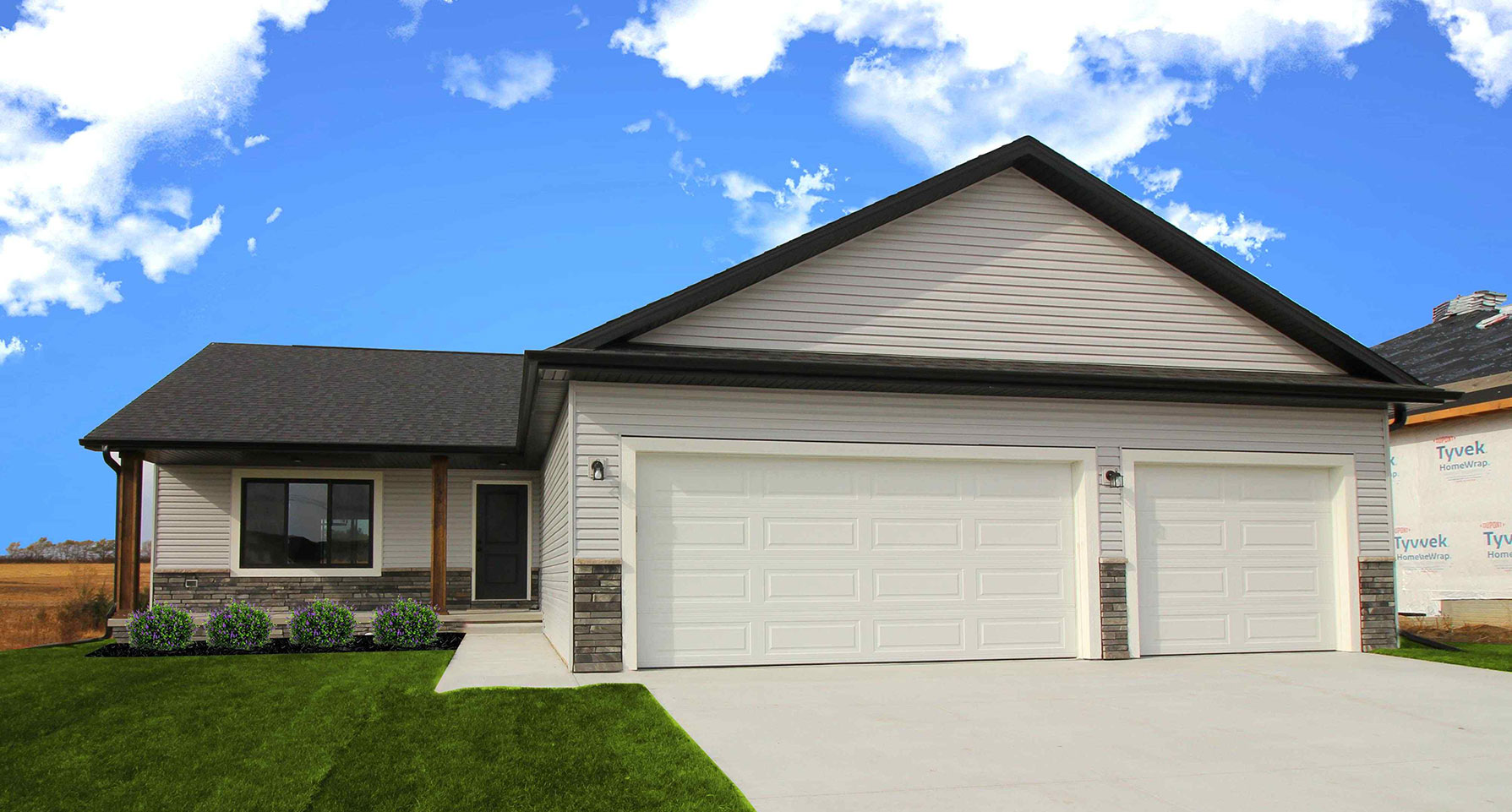3
Ranch
1,390 Sq. Ft.
The Navajo floor plan is timeless, and it's easy to see why! We've been building this plan for years! The Navajo is an open concept, 3 bedroom ranch plan with 1,390 square feet and a 3-stall garage. It features vaulted ceilings in the kitchen, dining, and living room. The pass-thru laundry is unique to this plan as it connects to both entrances and also the hallway to the bedrooms for convenience!

